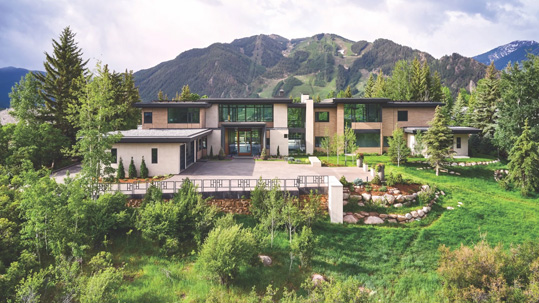
27 Nov Mountain Living | 2022 Home of the Year: Casa Cresta
Article by: Irene Rawlings | Mountain Living Magazine
Perched on the top of a ridge on Aspen’s Red Mountain, Casa Cresta, the beloved home of an East Coast couple, has non-stop views in every direction, and Aspen Mountain seems close enough to touch. “We wanted to be connected with nature and for that incredible energy to come inside the house,” says the wife. Although the home has commanding views from all the rooms (especially through the 23-foot-tall, curved glass wall in the great room), it maintains an intimacy. “It is like being in a comforting cocoon surrounded by trees, green in summer and white in winter,” says the wife.
The homeowners’ previous home sat on this very spot, but, despite a remodel and addition, it was still not the home of their dreams. They considered moving—but after much research, they realized this was the best lot, with its flat site (unusual for a mountain homesite) and 360-degree views.
They had worked with Charles Cunniffe, principal of Aspen-based Charles Cunniffe Architects, on projects in the past, so it was only natural that they turned to him to design their new mountaintop home. Primary on their list of requests was that every room have a view and the windows should be as large as possible. “I wanted to capture the views and that the interior rooms have a sense of the majestic outdoor space,” says the wife. “I didn’t want to be constricted.”
Also high on the list: that the home be designed for large parties, like the family’s annual summer bash that draws scores of friends from across the globe, but that it should also function as a family home for the homeowners, their children and grandchildren.
Cunniffe sited the 14,222-square-foot home further back on the lot, leaving plenty of room for a large patio, swimming pool (with anti-slip tiles), two fire pits and a sizable outdoor dining and entertainment space. “It is a magnificent space to entertain—big enough to comfortably hold 100-plus people,” says the wife.
The home is filled with light, art and music. It is a home that embraces spectacular mountain views while retaining an urban gentility. “This house is intentionally not Mountain Modern,” says Cunniffe. “It is very pleasant, very proper and very comfortable for the way the homeowners live.” Tall expanses of glass are deliberately designed to take the beholder’s eye upward—out to the mountain ranges and up to the ever-changing Aspen sky.
Because the homeowners wanted a low-maintenance home, Porcelanosa porcelain tile was chosen for the exterior. It has the warmth of wood combined with the imperviousness of stone that makes it virtually fireproof. “The tiles contrast with the darker roof planes, elongating and grounding the home,” says Chad Molliconi, senior project architect.
“The entry cube with its glass pivot door is meant to ‘funnel you in,’” explains Cunniffe. The “compression” effect provides an “incredible sense of arrival” in the living room, with its vast expanse of curved glass, high ceilings and monumental fireplace. In addition, the micro-perforated white oak ceiling planks and walnut panels were specifically tuned by a sound engineer to accommodate different frequencies, avoiding reverberations from high-energy, DJ-driven music but also providing acoustical clarity when only two people are speaking.
To access their bedroom suite and office, the homeowners ascend a sculptural staircase. Two large architectural walls flank the staircase, but the steel-and-glass structure with white oak plank treads does not touch the wall—giving it a lightness and the appearance of floating in space. The owners’ bedroom, bath and deck were placed in a prime location—one of the unique spaces that has views to both north and south. “I wanted the mountains inside the room,” says the wife, “and here they are.” The suite remains one of the homeowners’ favorite spaces in the home—a private place to retreat, relax and recharge.
Asked about her favorite places, the wife mentions the kitchen with its two islands—big enough for catering large dinners but ideal for times when the family gathers to cook together. Another favored gathering place is the theater, which has 32 speakers in the ceiling and walls and an atmosphere that rivals any movie theater. The sink-into seating was specially made. “I was an unusual client,” she says, recalling the interior design process. “I had to sit in every chair and sofa and choose each individual fabric … for upholstery, window coverings, bedspreads and pillows.”
“It was my joy to go into the showrooms and gather thousands of samples,” she continues. Maggi Whitmer Thompson and Carrie Wolfer of Aspen-based Della + Zella Interiors remember sitting cross-legged on the floor with the wife, pondering and choosing fabrics. “I’m very proud of the journey we have taken,” says the wife. “Every choice—from architectural design to fabrics and finishes … was done with warmth and intention.”
“We have our hearts in this home,” she says. “It reflects our love and our 38-year marriage.”
